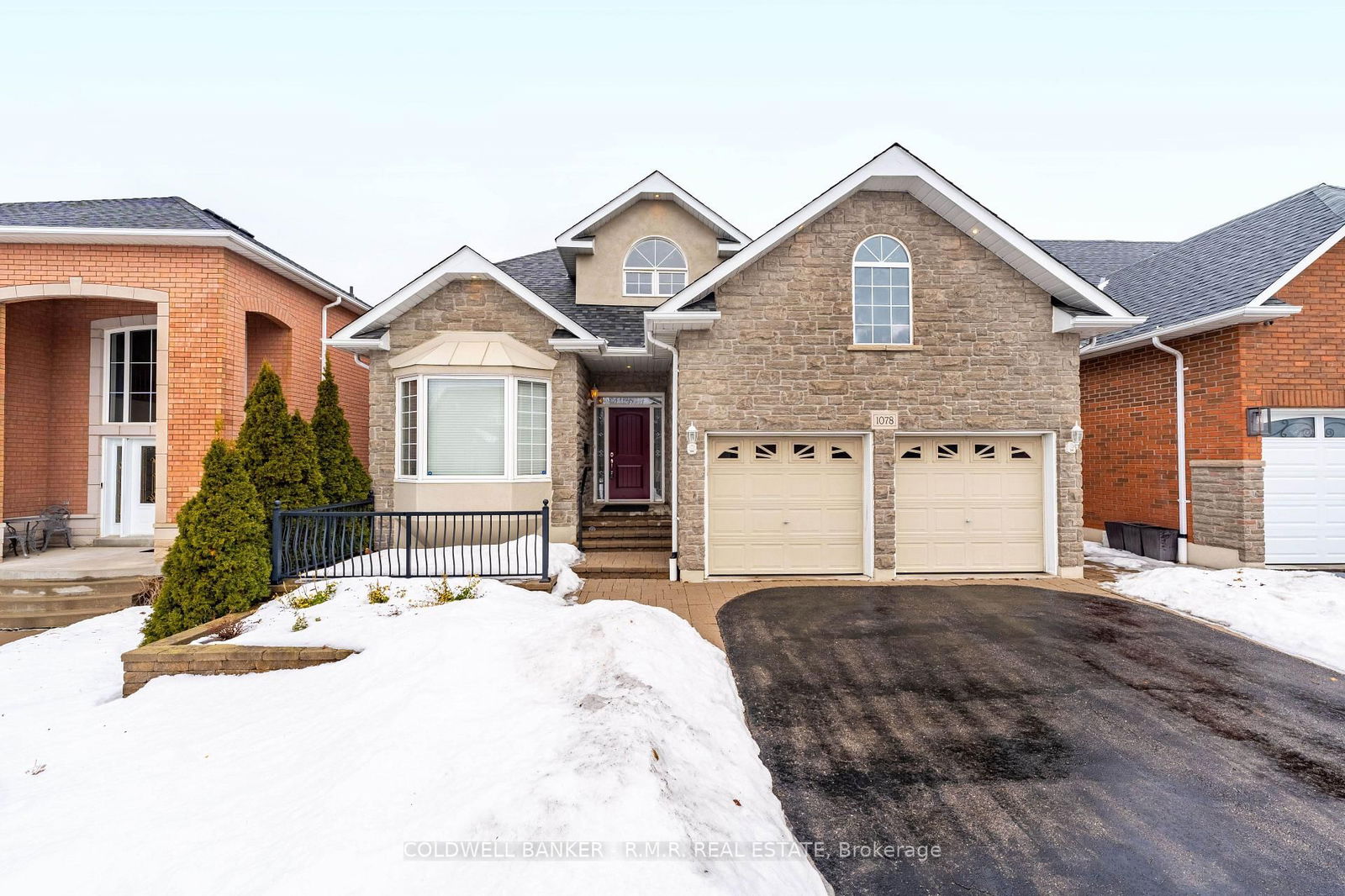$997,500
$*,***,***
3-Bed
3-Bath
2000-2500 Sq. ft
Listed on 3/10/25
Listed by COLDWELL BANKER - R.M.R. REAL ESTATE
Welcome to this well maintained bungaloft located in Maxwell Village. Beautifully landscaped front yard with interlock brick pathway leads to a protected entry to the home. The spacious foyer has easy maintenance ceramic flooring, and a huge double door coat closet is tucked around the corner, adjacent to a conveniently located powder room, entry to the basement, and a main floor laundry room with storage, laundry sink and access to the garage. The open concept living dining room has stunning Brazilian hardwood flooring, large windows & crown molding. Smooth ceilings, and rounded corners throughout the home. Ceramic flooring carries through to the bright and cheerful kitchen and breakfast area. Kitchen has S/S appliances, over and under cabinet lighting, granite counter tops, ceramic backsplash & a breakfast bar. Breakfast area overlooks a delightful fenced back yard with small deck, interlock patio, gas BBQ hook up & perennial gardens with a variety of lilac bushes. Kitchen is open to the family room, so you can cook and still be part of the conversation with guests. Gleaming Brazilian hardwood throughout this room. Cozy gas fireplace, with nook above, is banked by two large windows overlooking the garden. The primary bedroom has the same hardwood flooring, a large window, walk-in closet and spacious 5 pc ensuite, complete with linen closet. Wooden stairs lead to an open and bright loft area, with hardwood flooring, the perfect spot for a home office. Two carpeted bedrooms, each with two closets, are on either side of the loft space. A four piece bath and large linen closet are also on the second floor. With 2,289 SqFt of above grade living space, an additional fully insulated lower level awaits your dream design.
All existing window coverings, All existing appliances (See Feature Sheet Attached), All electric light fixtures/ceiling fans, garage door openers & remotes, central vac and all attachments, garden shed.
E12010130
Detached, Bungaloft
2000-2500
8
3
3
2
Attached
4
16-30
Central Air
Full, Unfinished
Y
Y
Brick, Stone
Forced Air
Y
$7,702.77 (2024)
104.99x45.9 (Feet)
